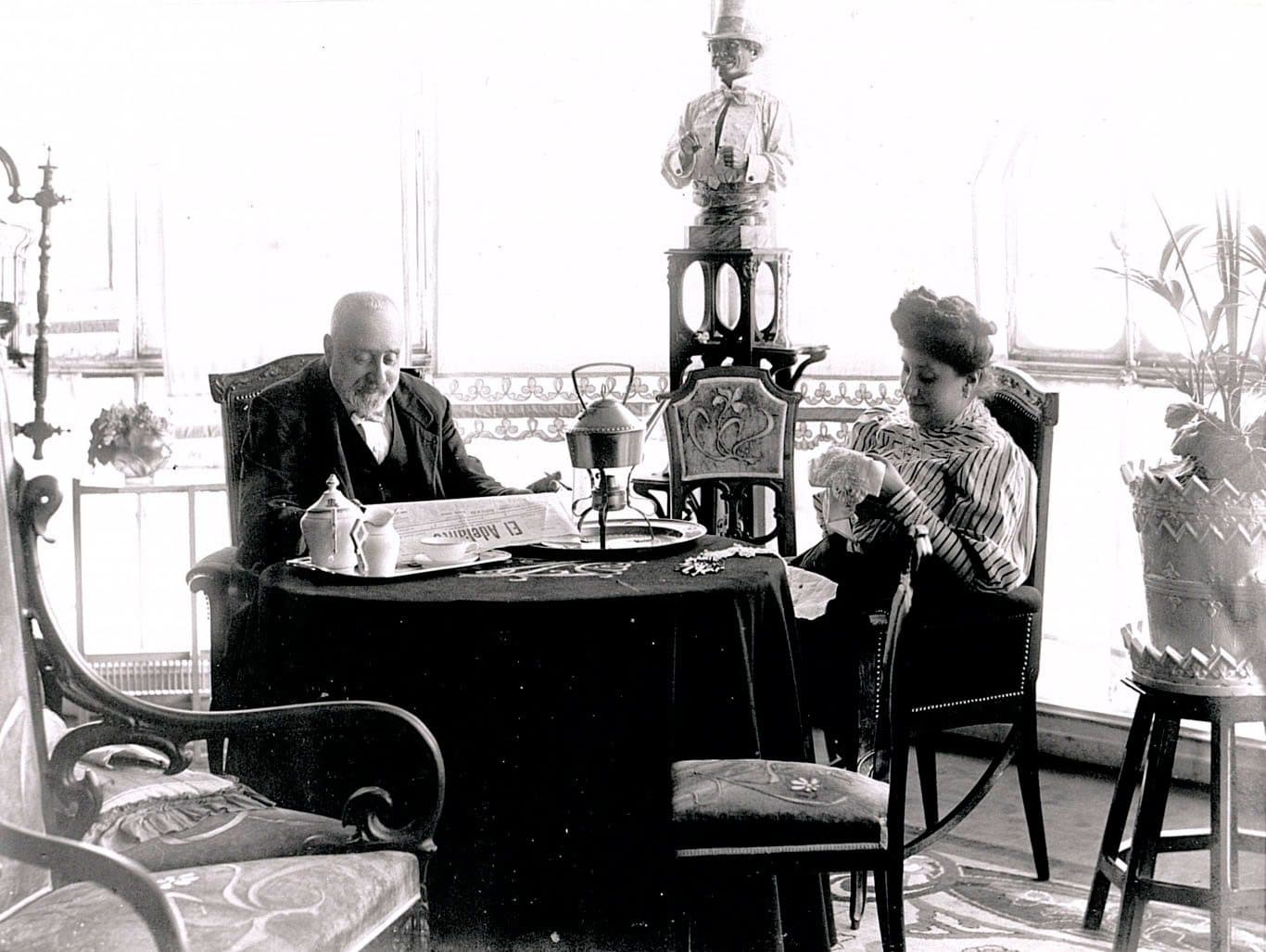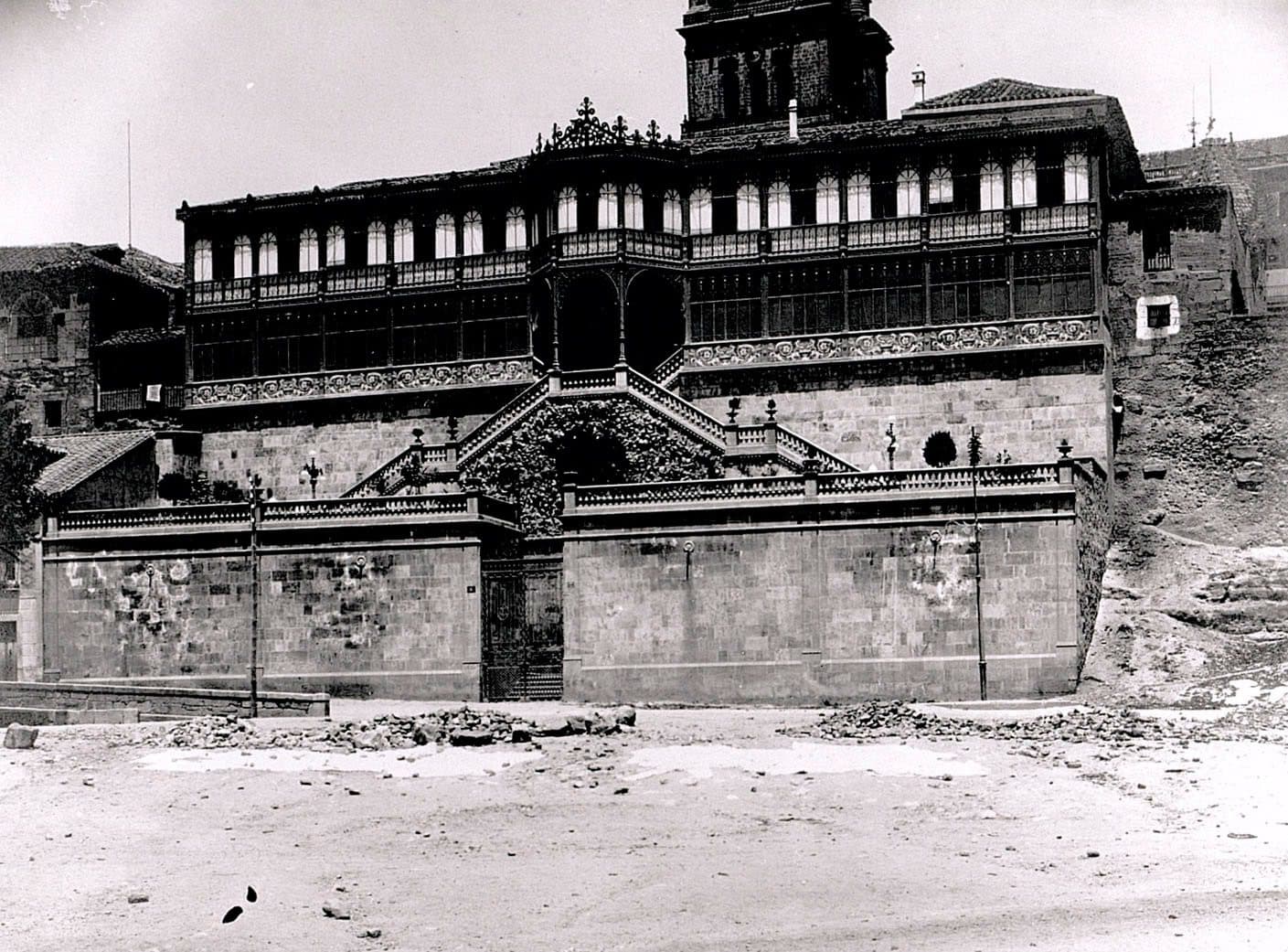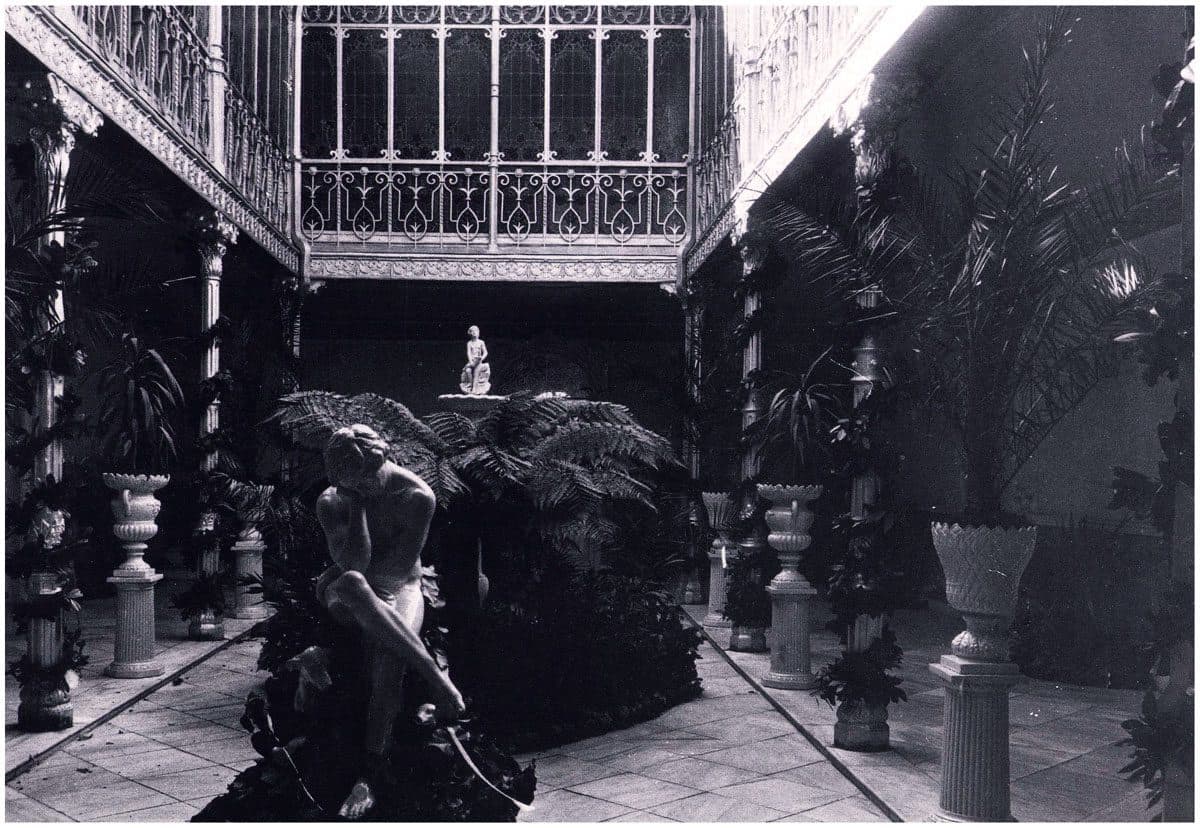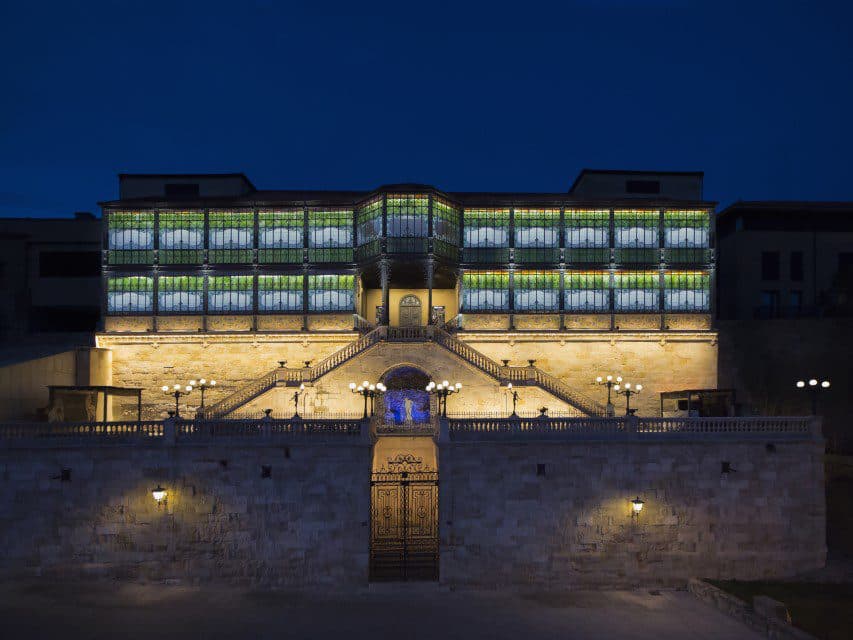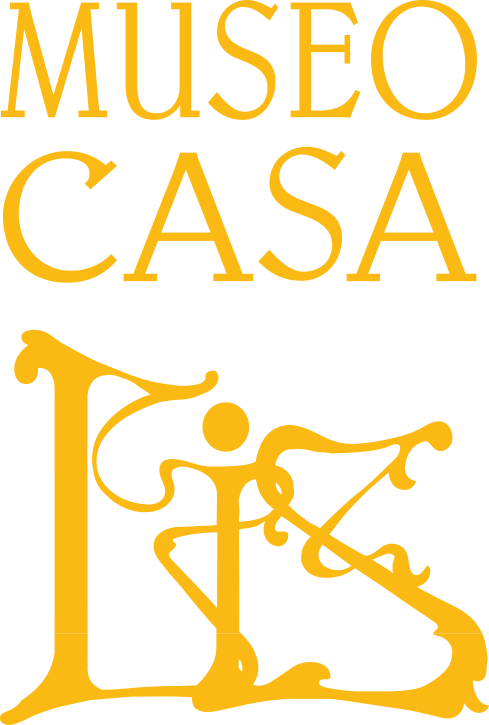Historia
- Inicio
- Historia
El Museo
La Casa Lis
La Casa Lis es un palacete urbano enclavado sobre la antigua muralla de la ciudad mandado construir por D. Miguel de Lis (1855-1909). El encargado de llevar a cabo este proyecto fue Joaquín de Vargas y Aguirre (1857- 1935), natural de Jerez de la Frontera, que desembarcó en Salamanca para ocupar la plaza de arquitecto provincial. Don Miguel de Lis era propietario de una fábrica de curtidos que había heredado de su padre y que adaptó a los nuevos sistemas de producción en la última década del siglo XIX. Este próspero negocio le facilitó una desahogada posición económica, de modo que D. Miguel es, en la época en que construye su nuevo palacio urbano, uno de los cien mayores contribuyentes de Salamanca. Definido como una persona hábil para los negocios y trabajador infatigable, su carácter “moderno” se puede apreciar en la concepción de su nueva vivienda.
Las características del solar sobre el que se edificó la Casa Lis (irregular, enclavado sobre una muralla y con un fuerte desnivel en su lado sur) hubiesen podido ser limitaciones en un primer momento, si bien son resueltas por Joaquín de Vargas de forma magistral. Vargas organiza toda la vivienda en torno a un patio interior que sirve para distribuir las estancias y diseña una fachada construida con hierro y vidrio siguiendo los preceptos de la arquitectura industrial. Para salvar el desnivel existente hasta llegar al actual paseo del Rector Esperabé, idea una escalera que permite crear unas terrazas ajardinadas y una gruta cubierta de rocalla que aligera el conjunto. El resultado es uno de los pocos ejemplos de arquitectura industrial empleada para uso residencial, único por su espectacularidad y por la audacia arquitectónica con que Vargas fue capaz de resolver los condicionantes del proyecto.
Pero la Casa Lis reserva una sorpresa más: su fachada norte es uno de los pocos ejemplos de arquitectura modernista que podemos encontrar en Salamanca. Construida en piedra y ladrillo, destaca su puerta de acceso y el movimiento orgánico de las verjas de hierro de una deliciosa delicadeza Art Nouveau. La construcción de la Casa Lis debió de ser rápida, en 1905 se reconstruye la fachada norte y en 1906 se inaugura la vivienda. En el interior, la casa contaba con habitaciones para el verano y para el invierno, las primeras en la planta baja y las segundas, en el principal. Entre otras dependencias contaba con despacho, comedores, oratorio, sala de baños con agua fría y caliente, varios salones e invernadero. La vivienda se iluminaba con luz eléctrica y la decoración era de gusto modernista con vidrieras artísticas en la galería del patio, las puertas y la claraboya de la escalera principal.
La casa-palacio cambió de propietarios en 1917, cuando D. Enrique Esperabé de Arteaga (1869-1966), futuro rector de la Universidad de Salamanca, se muda aquí junto a su familia. Después, la Casa Lis fue habitada por diversos inquilinos hasta que en los años setenta, cerrada y sin uso, comienza un periodo de decadencia y degradación. Así, aunque la Casa Lis vivió una época de esplendor, también fue víctima de un periodo de abandono que a punto estuvo de hacerla desaparecer. En 1981, el Ayuntamiento de Salamanca, consciente del valor del inmueble, inició un expediente de expropiación que logró salvarla de la ruin.
Actualmente el edificio es la sede del Museo Art Nouveau y Art Déco y en sus salones y dependencias se exhibe una parte de los fondos donados por D. Manuel Ramos Andrade (1944-1998), anticuario y coleccionista que vio cómo en 1995 la Casa Lis, con un recuperado esplendor, abría de nuevo sus puertas, ésta vez para exponer sus colecciones únicas en España. En la actualidad, una gran vidriera emplomada, realizada por el taller Villaplana siguiendo diseños de D. Manuel Ramos Andrade, cubre el patio central. Las claraboyas y cerramientos elaborados en el mismo taller han recuperado las vidrieras artísticas que ya engalanaban la vivienda de D. Miguel de Lis en 1906 y la fachada sur, de un delicioso cromatismo, se ha convertido en una de las imágenes más representativas de Salamanca.

